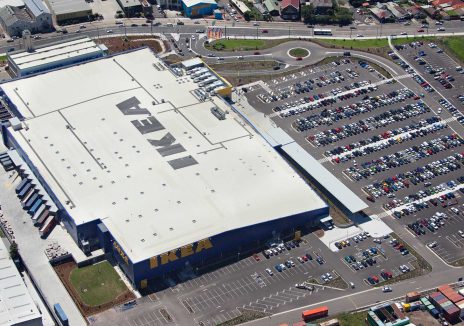Ikea Tempe
The project involved the construction of a new IKEA bulky goods retail outlet, including the conversion of an existing heritage building located on the site to an administration office. The IKEA store is approximately 37,400m2 and treated as a large isolated building. The development also included the provision of approximately 1,775 car spaces, through a combination of basement and on-grade parking areas.
Group DLA were engaged as the appointed Accredited Certifier / Principal Certifying Authority (PCA), responsible for issue of Part 4A Construction and Occupation Certificates over the multi staged program. Our involvement included the assessment of extensive Fire Engineered and Accessibility performance based solutions, in a heritage adaptive reuse of the existing building fronting Princes Highway. The project also included consultation with a number of external stakeholders such as local action groups, the local council and the NSW Fire Brigade (NSWFB).



