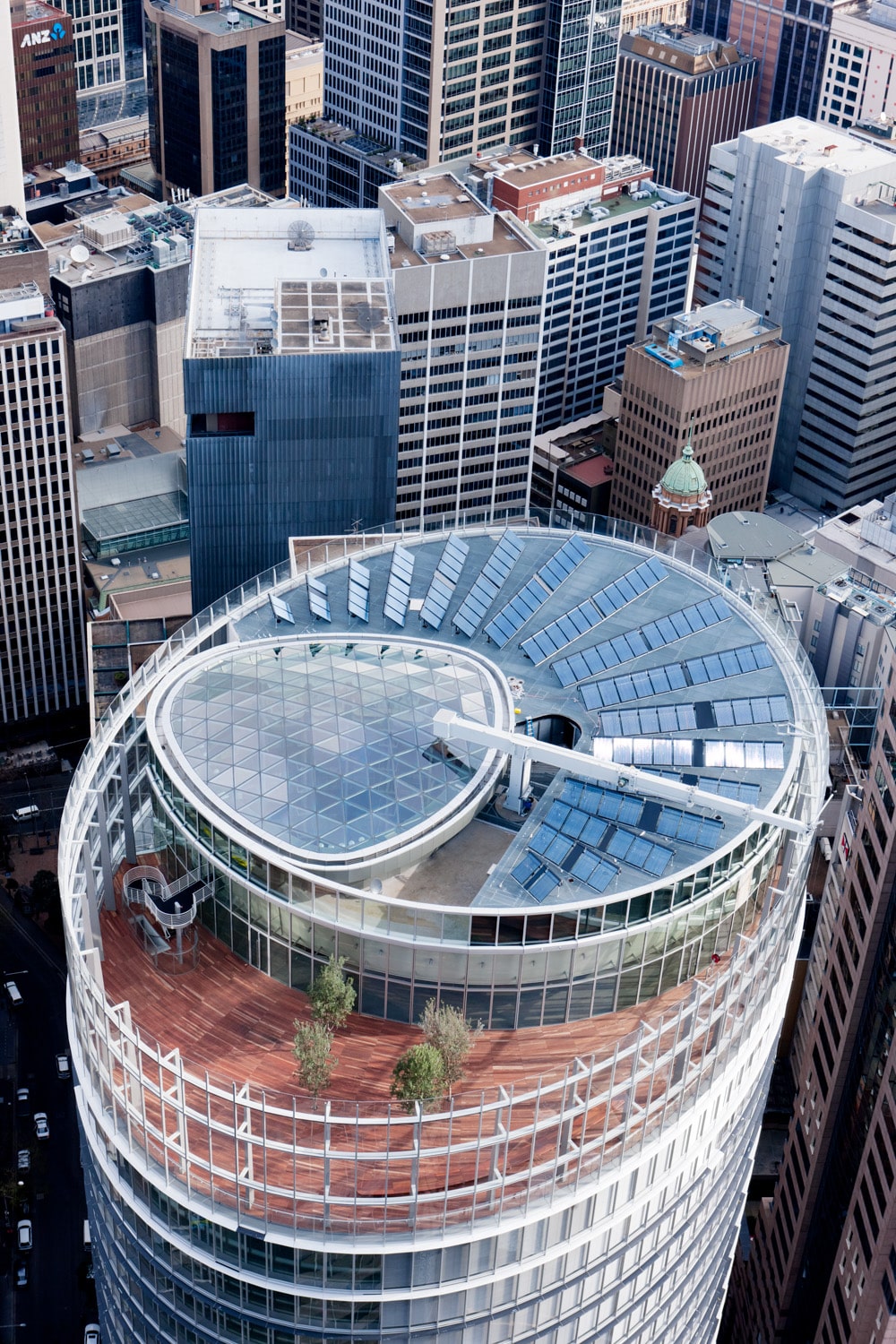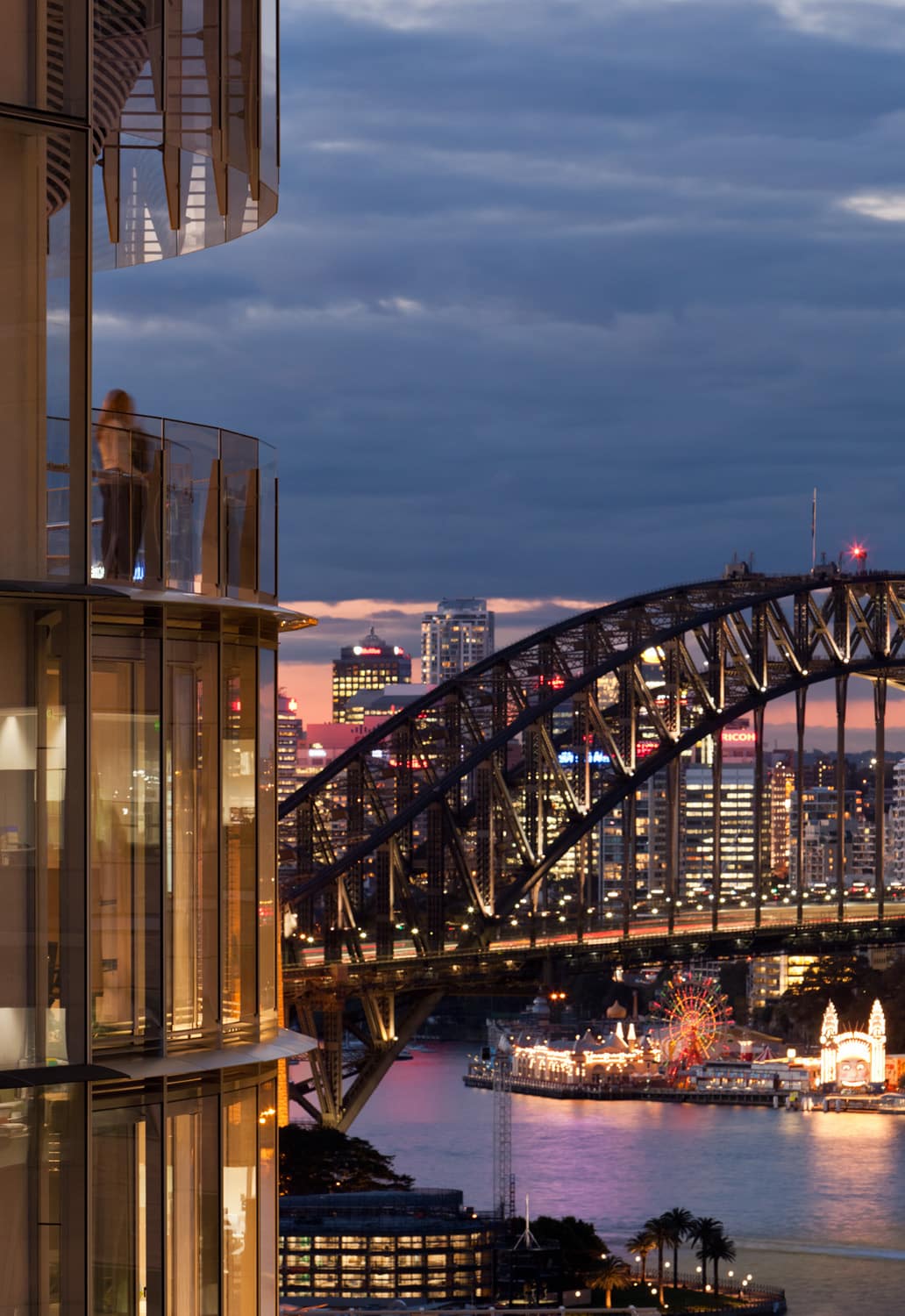1 Bligh Street, Sydney
Construction of a new $270 million twenty seven (27) storey premium grade office tower, including rooftop garden, child care centre, retail cafes and ancillary basement car parking. The highly innovative and multi award winning design captures a number of key features, including a double skinned glazed facade, full height naturally ventilated glazed central atrium (135m in height) and column free floor plates.
The design also incorporated a number of sustainable strategies, including a basement sewage plant that recycles 90 percent of the building waste water, solar panels and chilled beams throughout achieving a 6 Star Green Star Certified Rating and 5 Star NABERS Energy Rating.
Group DLA were engaged as the appointed Accredited Certifier / Principal Certifying Authority (PCA), responsible for issue of Part 4A Construction and Occupation Certificates over a multi staged program. Our involvement included the assessment of numerous Fire Engineered and Accessibility performance based solutions, and extended to consultation with relevant public authorities such as the NSW Fire Brigade (NSWFB).













